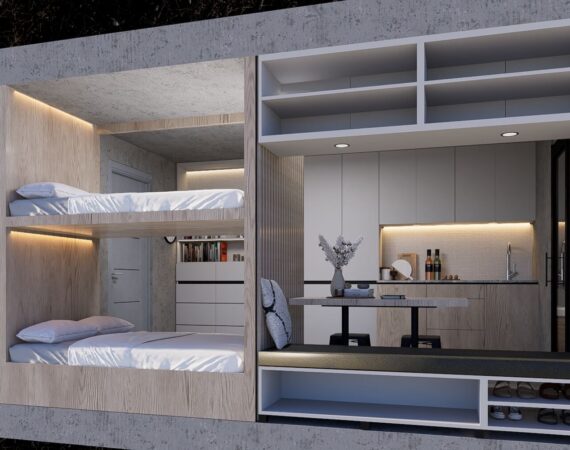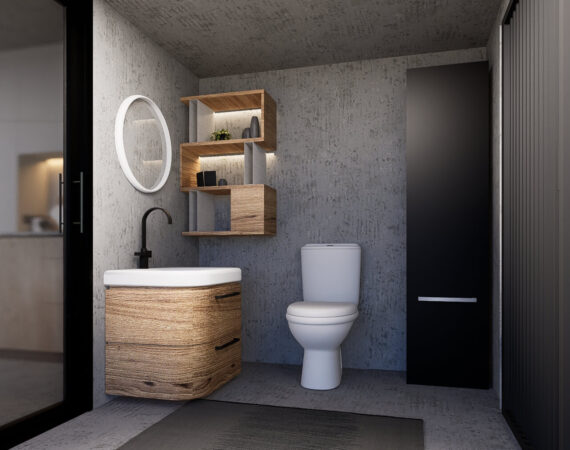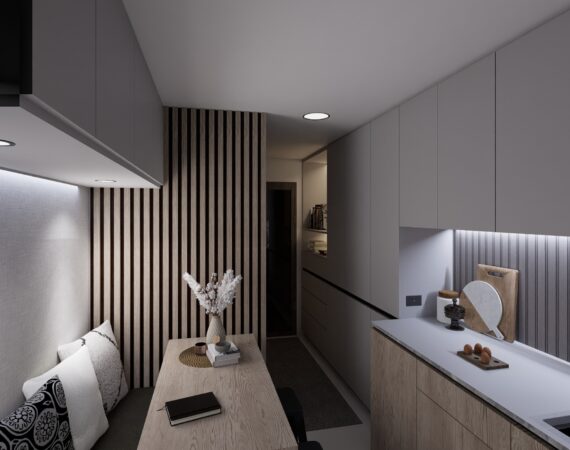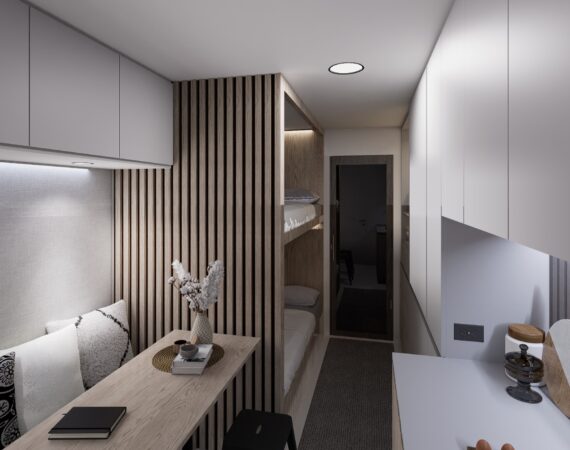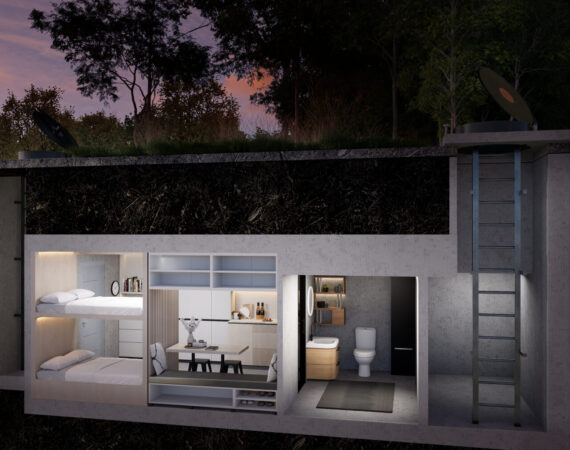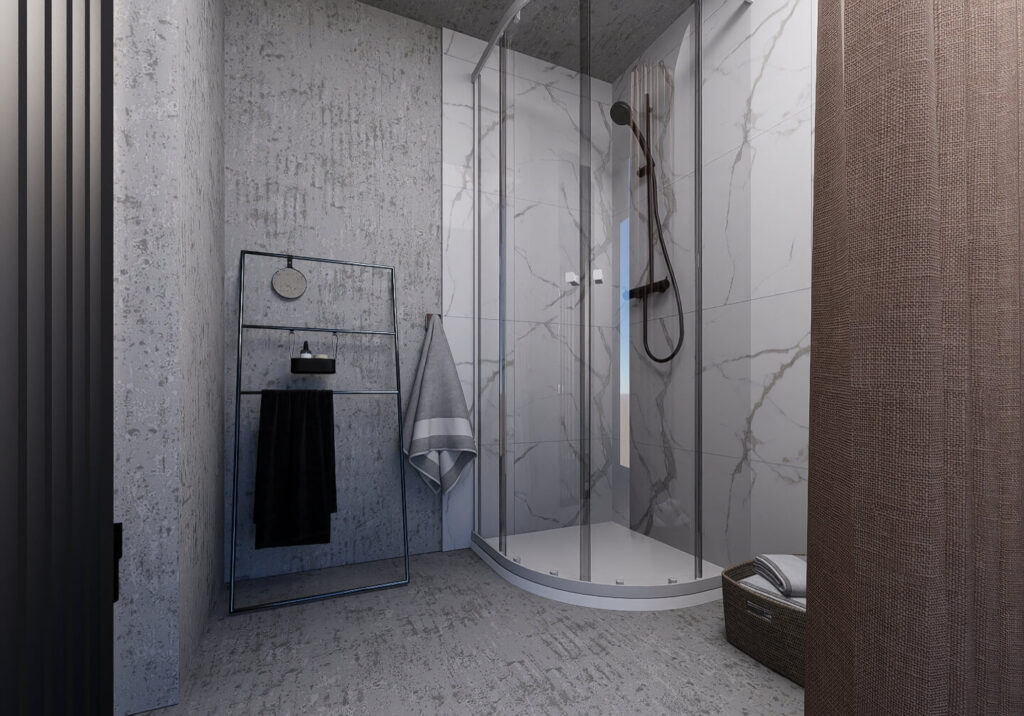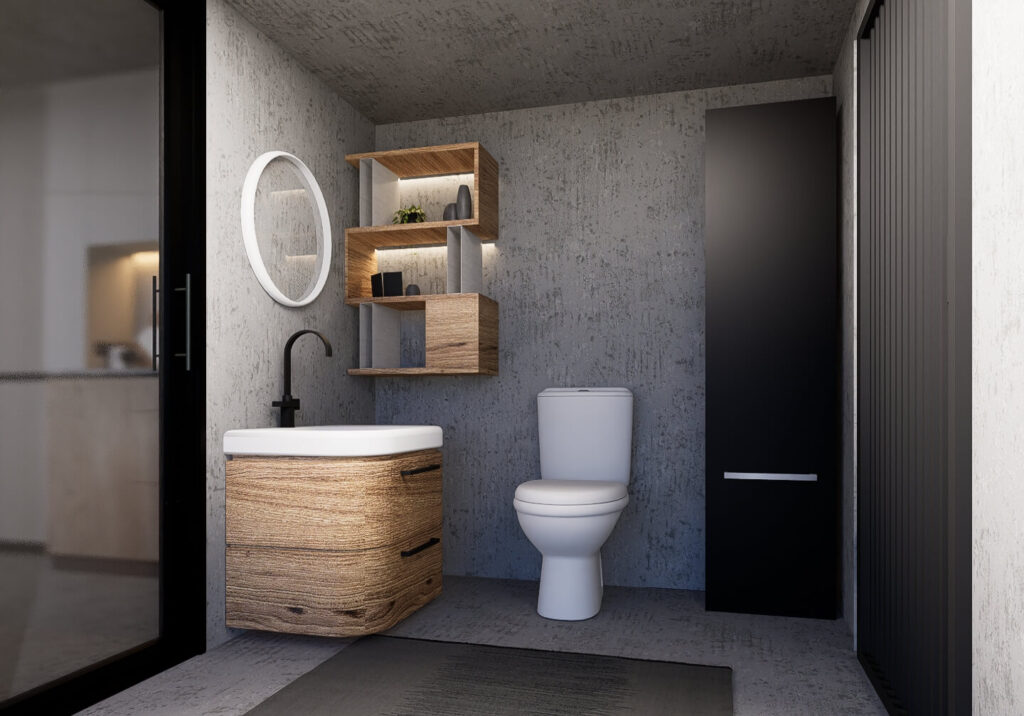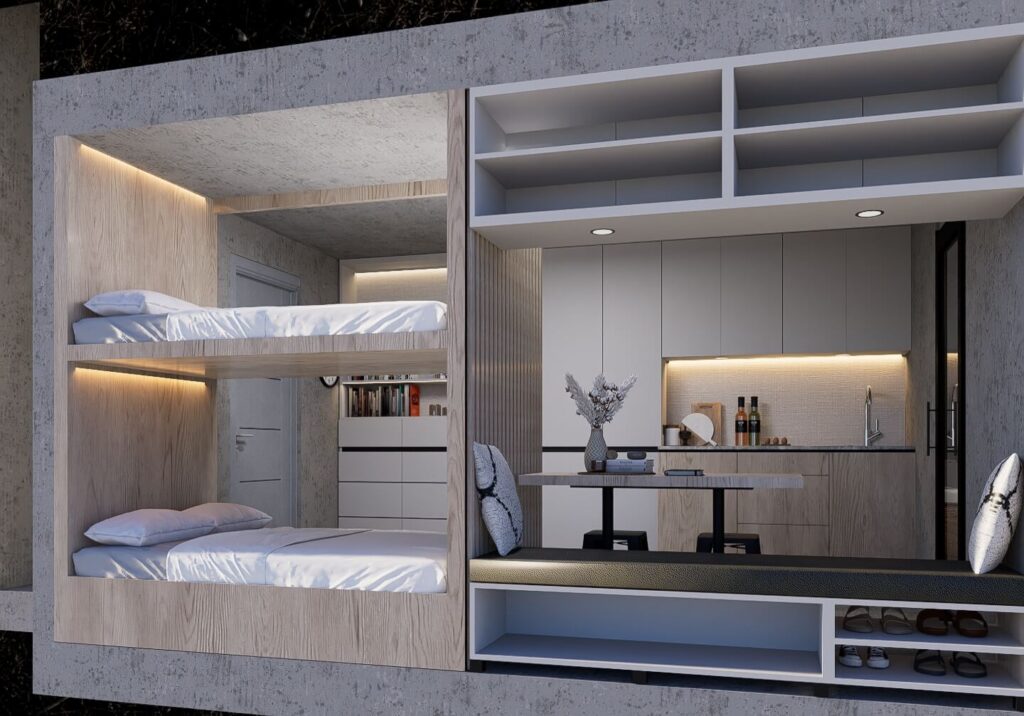


Our shelter - Your safety
Our
thought
Are you worried about war? About natural or ecological disasters? About civil unrest? Or do you just want to have the option of shelter, for whatever reason, for yourself and your loved ones?
It is time when there is no longer an unusual risk of natural disaster or civil unrest in any paart of the world. The global warming of our planet can no longer be overlooked and may be one of the threats to our society.
Disasters of various forms come unexpectedly and can strike with great force and destroy everything in their path.
Unfortunately, our safety is not certain, and yet people always try to find a solution, wait out misfortune and protect their loved ones.
Our idea is to offer a chance and hope that SHELTER is a protection option for you and your loved ones in case of any DANGER.
We offer an underground anti-nuclear shelter that will provide you and your loved ones with immediate, safe shelter from any danger, including an attack by weapons of mass destruction. The shelter is equipped with all the technology a person needs to survive even for a few days or weeks.
- anti-nuclar underground shelter
- cover for 4 people
- usable area of the cover approximately 22 m2
- two emergency exits
- protection of the cover with protective covers
- equipping the shelter with technologies necessary for survivall in the shelter
- equipment of the shelter with a decontamination shower
- WC cover equipment
- equipment of the shelter with furniture
- equipping the shelter with supplies
What
we offer
How
we proceed
Building a shelter is a specific project, so we have put more than a year of work and develoopment into it to bring it to perfection. In our company, high-quality and precisely performed work is always a priority, no matter what kind of construction it is and it is no less so in this specific project.
We can provide you with this fully equipped cover „on a turnkey basis“:
- we will prepare the project and arrange the building permit
- we will provide excavation and construction work
- we deliver and install lthe manufactured cover
- we will supply and connect all technologies in the shelter
- we will equip the shelter with furnitue and supplies according to your wishes
Cover
description
Small-capacity, permanent, pressure-resistant of the 5th class of resistance. The capacity of the shelter is for 4 people and offers shellter for up to several days or weeks.
The shelter offers protection against the effects of weapons of mass destruction or any natural disaster.
The perimeter shell is made of waterproof concrete, which ensures gas tightness, and the overpressure created by the shelter thus ensures protection against the effect of radioactive and poisonous substances.
The shelter has once protective entrance and one emergency exit. Both provide access through a 600/900 mm pressure gas-tight hatch, which is operated mechanically with the help of gas pistons.
The intake and exhaust of air and exhaust gases from the shelter space are handled by steel pipes with flaps and a chimney to protect against the intrusion of a pressure wave through the air ducts into the inner spaces of the shelter.
Under normal conditions, the shelter is connected to the external electrical network, the water network and the sewer shaft, which can also be connected to the sewer network. In the case of disconnection from these networks, tanks and sources are installed in the shelter to cover the needs of the given capacity.
Under normal conditions, the shelter is connected to the external electrical network, the water network and the sewer shaft which can also be connected to the sewer network. In the event of disconnection from these networks, tanks and sources are installed in the shelter to cover the needs of the given capacity.
Distribution of
shelter (cover)
The cover space is divided into three parts.
1st part of the cover – decontamination area
The first part of the shelter is the entrance area. This space functions as a protective entrance as a decontamination zone and is therefore equipped with a decontamination shower, the necessary water tanks and storage areas for contaminated clothing. The decontamination shower is separated from the rest of the shelter by a pressure-gas-tight wall with a door.
The decontamination area is approximately 3.75 m2 in size.
2nd part of the technical backround shelter
Another space is auxiliary and is equipped with a spare sourse of electricity in case of interruption of its supply from the network. This source is a central unit with a diesel engine and a set of traction batteries and the necessary amount of fuel and lubricants. In this space are also stored tanks for the necessary amount of water for the given capacity when disconnecte from the water supply network and social equipment – sink and toilet. The auxiliary space is separated from the main – living part of the shelter – by a partition and a door with acoustic lining.
The auxiliary space is approximately 5.75 m2 in size.
3rd part of the shelter – residential part
The third part of the shelter is the main living space and provided shelteered persons with space for a safe stay. A filter-ventilation unit is installed here, which ensures the necessary supply of fresh air and its treatment- filtering the intake air in case of contamination by a chemical, radioactive and bacteriological particles.
There is also a water supply. Filtration with a ceramic filter is installed on the water supply to the main space, which ensures the filtration of utility water, water from nature or polluted water for drinking water.
In this living area, there is also a radiant panel for possible tempering of the space and sensors for sensing the pressure, gas and air quality in the room.
The main living area is approximately 11.3 m2.
The space in the second emergency exit is approximately 1 m2.
Shelter
equipment
Your security cover will be equipped with custom-made furniture. In the living space there will be a kitchen with cupboards, a sink and a mobile cooker. There will also be a dining table including seating with storage. Built-in bunk beds will be used for overnight stays.
Cover
price
The selling price of the cover is 4,920,000 CZK incl. VAT.
We are starting a pre-sale. The introducotry price for the first 30 covers is CZK 4,575,600 including VAT.
Contact
Do not hesitate to contact us at any time, we are ready to answer your questions.
- Formic construction s.r.o.
- Na Zlíchově 18
- Praha 5, 152 00
- Česká republika
- +420 734 548 603
- ruzicka@formic.cz
